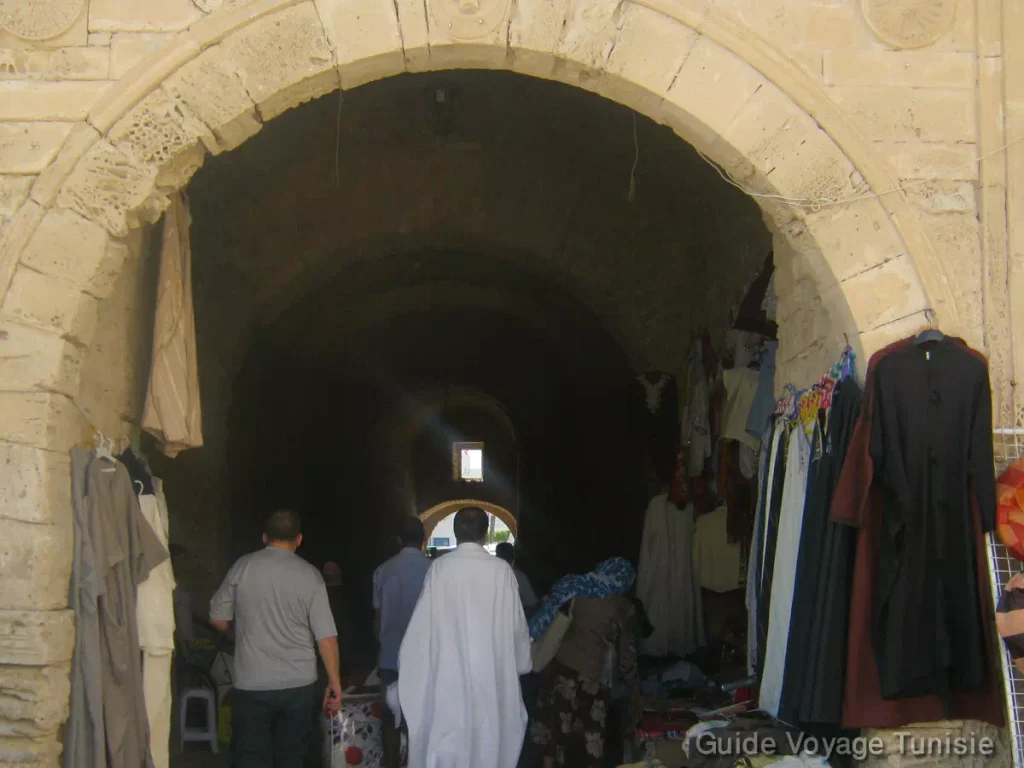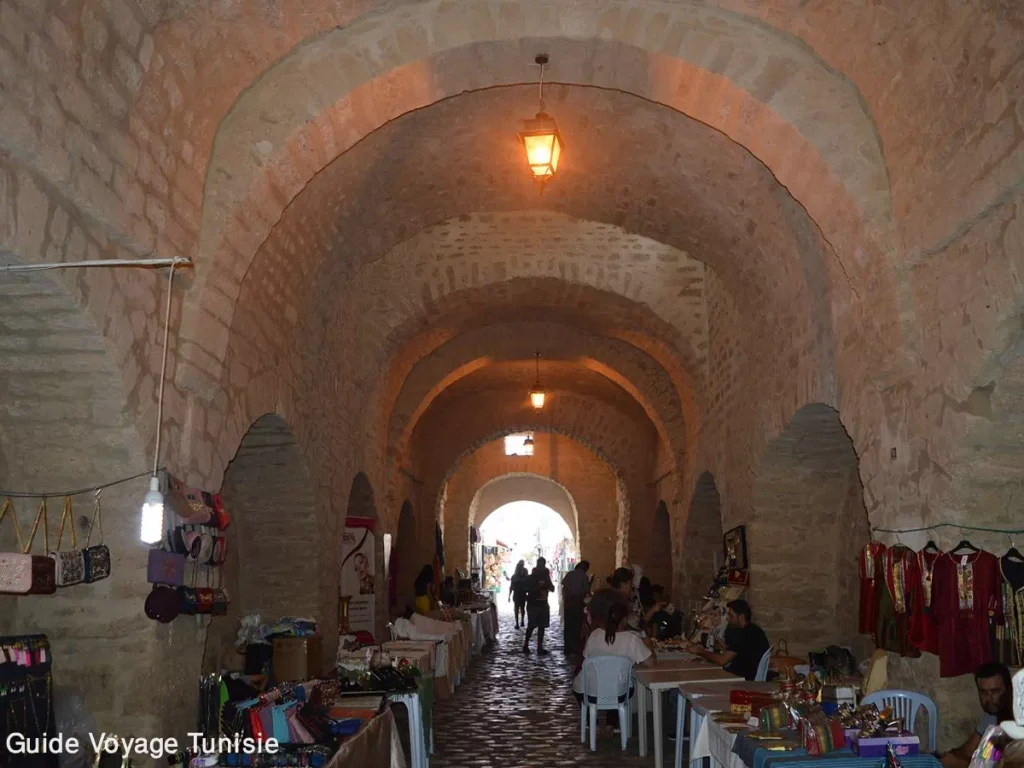The Skifa Kahla
The Skifa Kahla, also known as Bab Zouila, is a 10th century fortification, the structure is one of the few remnants of the ancient walls of Mahdia in Tunisia.
The building was built by the Fatimids, in which it was used as the main fort to protect access to the city.
The fort is one of the rare vestiges of the old ramparts, in addition to being one of the access points to the historic center of Mahdia.
The construction of the building dates back to 916. It is believed that the building was built by order of the Mahdi.
The design of the structure is based on Fatimid architecture. In the 11th century, modifications were made to the building to accommodate more Turkish-made artillery, halls and storehouses were also built to house arms and ammunition.
The building survived the siege of the city of Mahdia executed by the monarch Charles V.
For a time, the building was the only land entrance to the city of Mahdia. The building served as a defense to prevent Christian invasions as well as imperial wars from the city of Mahdia.
According to historians, including some Spanish, the name “Skifa Kahla” is said to mean “Dark Vestibule” (in French: Vestibule Noir).
In 1554, a group of Spaniards blew up the entrance to the building. After the attacks of the Spaniards, the building underwent several modifications.
At the end of the 16th century, the wall system of the building was rebuilt by the Turks. Skifa Kahla served as the main tower for the city’s second line of defense.
In 2015, several concrete restorations were made to the building. The renovations to the building were carried out by the Tunisian National Heritage Institute to commemorate the 1200th anniversary of the founding of the city of Mahdia.
The tower of the building is surrounded by walls built in the Ottoman era. The height of the tower counts 18.5 meters, a depth of 12.70 and a width of 12 meters, the building contains a corridor leading to the markets of the ancient city of Mahdia which has 6 iron gates. The building contains two polygonal projections dating from the 17th century. The structure of the fort includes an archway which is divided into sections by loop gates in addition to a portcullis.
The Skifa Kahla in Pictures

